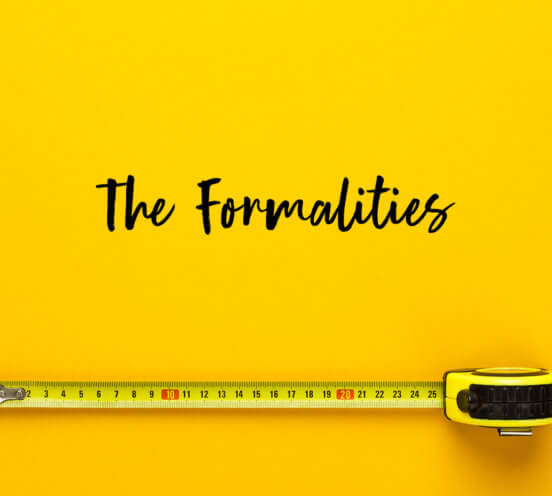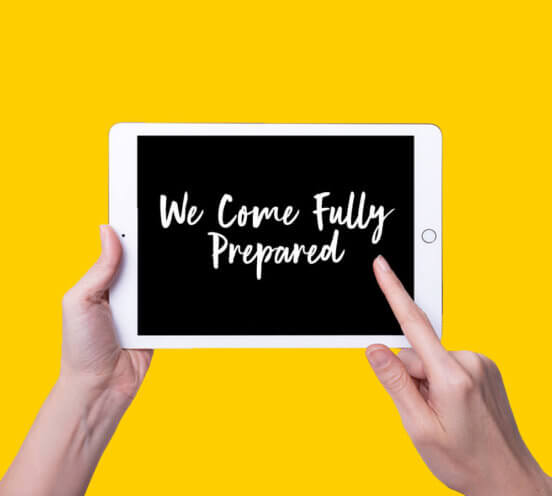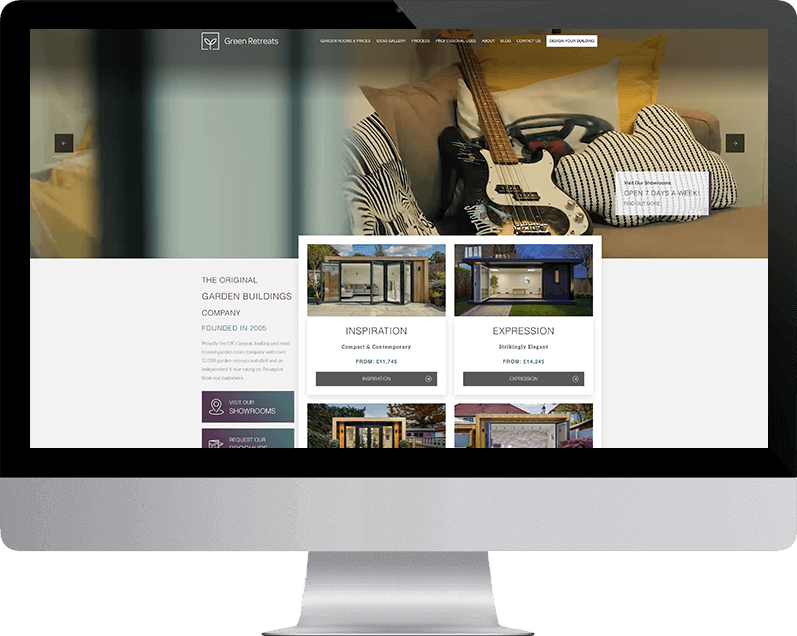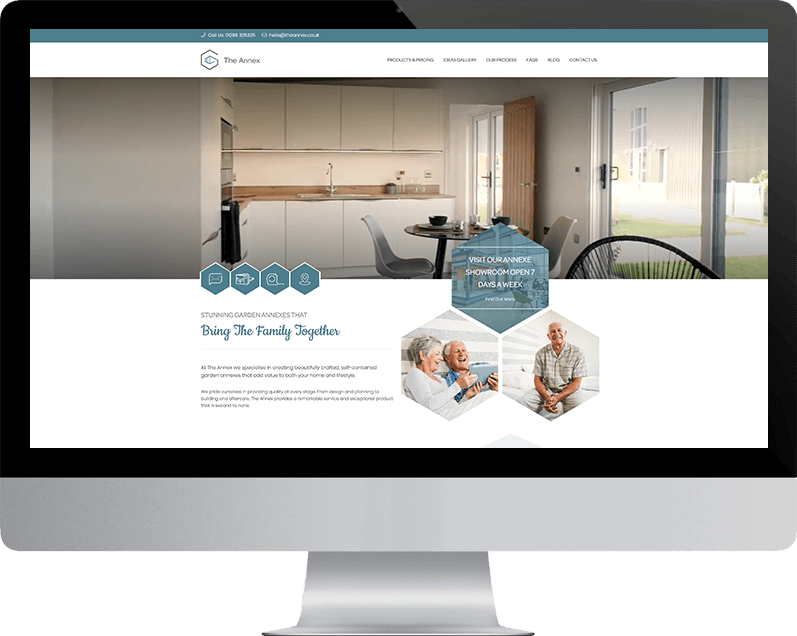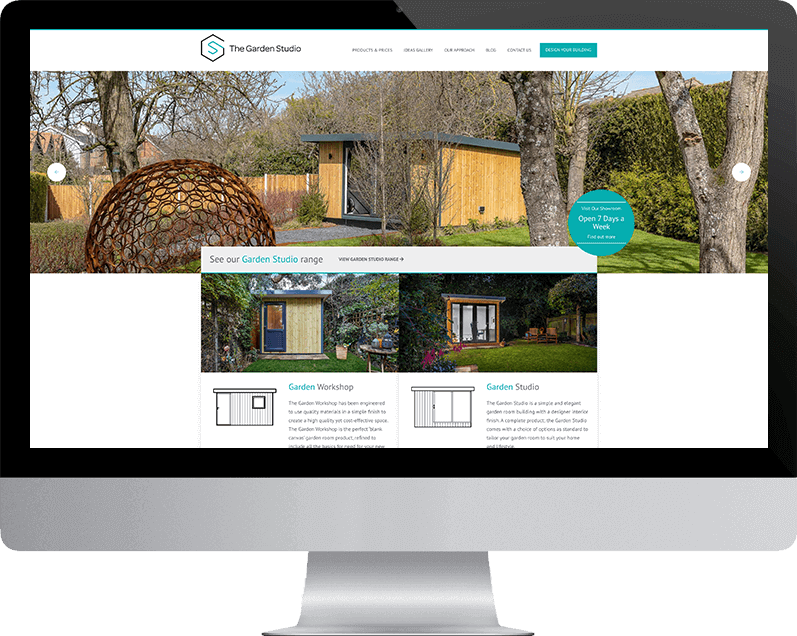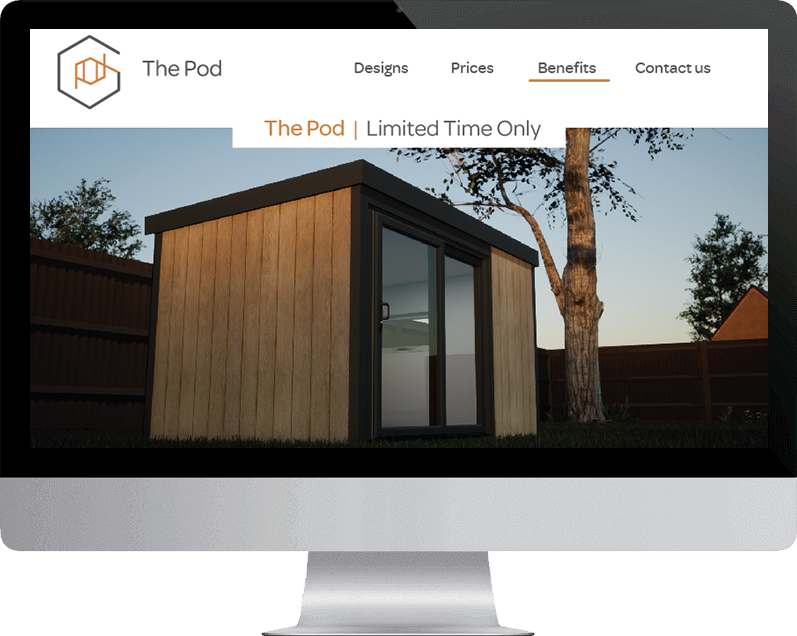Your Site Survey
What can you expect from your garden office survey?
Planning your garden office can seem like a daunting task. Thankfully we have a team of professional and skilled site surveyors to help you start your journey.
Our friendly team of site surveyors are here to help you design your new garden office. They are trained to offer both advice on size, positioning and design of your building.
With well over a million different garden office combinations available they’ll make sure yours is unique! The surveyor will arrive and start work in the garden, taking measurements and checking access. After this, they’ll then talk to you about your plans and aspirations for your garden office.
Whilst the company is called The Garden Office in reality they’re used for a huge range of different uses. From gyms to home cinemas, salons to teenage chill out rooms, art studios to classrooms – the possibilities are endless.
For more ideas, why not take a look at our gallery page on our website.
Your surveyor will mark out the footprint of your desired building size in your garden. They will then talk to you about restrictions, such as; distance required from obstructions for construction. They’ll also look at any clearance and levelling that may be required before base installation. Your surveyor will discuss all the details with you to make sure the whole process is clear, including how we will access the build site when the installation date comes.
Whilst outside, the site surveyor will also discuss how to get power and internet from your house to the garden office. As part of this, they will look into running a cable from the fuse box in your house to the fuse box in the garden office. Our surveyor will be able to check if you have any spare fuses on your main fuse board and talk you through the route the cable will run. A quote will be provided for any cable running at this point, which you can use to shop around should you wish to.
Once we’ve finished outside, we can get down to designing your garden office. Armed with a giant iPad Pro, our surveyors can launch a 3D configurator, which allows us to drag and drop doors and windows onto an office of your desired size and design and spin it round in 3D, so you get a really good idea of how it’s going to look. Our surveyors will run through heating and lighting options, and by the end of the design will be able to give you an accurate quote.
They’ll also be able to run through available dates for installation and can book you a slot if you would like one. Once the surveyor has left, we will email and post you a copy of your quote.
Why not try our 3D configurator for yourself to get a feel for it before your site survey!
If you’ve heard all that you needed to hear, then why not book your free site survey and while you’re doing that, why not request your free brochure which provides everything you need to get started with your garden office project. Our brochure includes our signature room planner – a pop-out planning tool that helps give a feel of what you can fit into a garden room of your chosen size. A practical little tool that is also great fun!
 Back to news / blog
Back to news / blog

