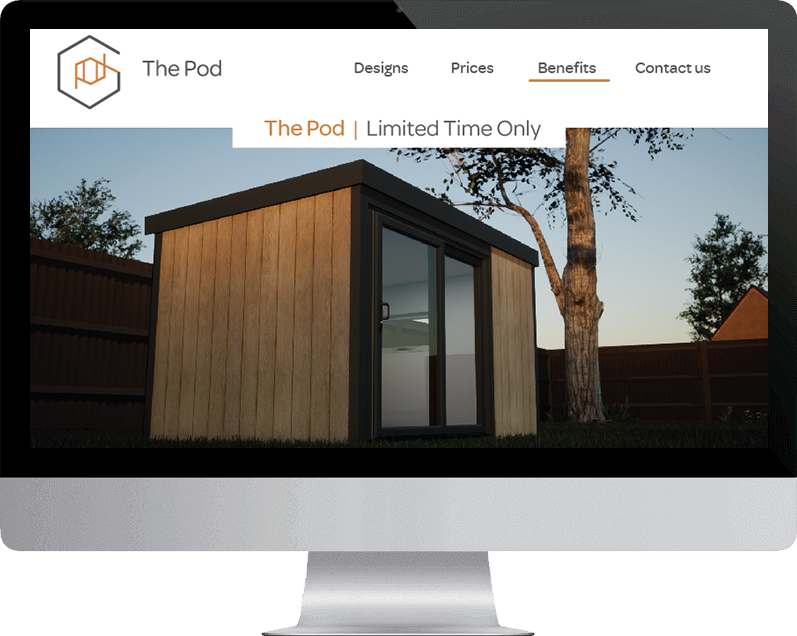Construction
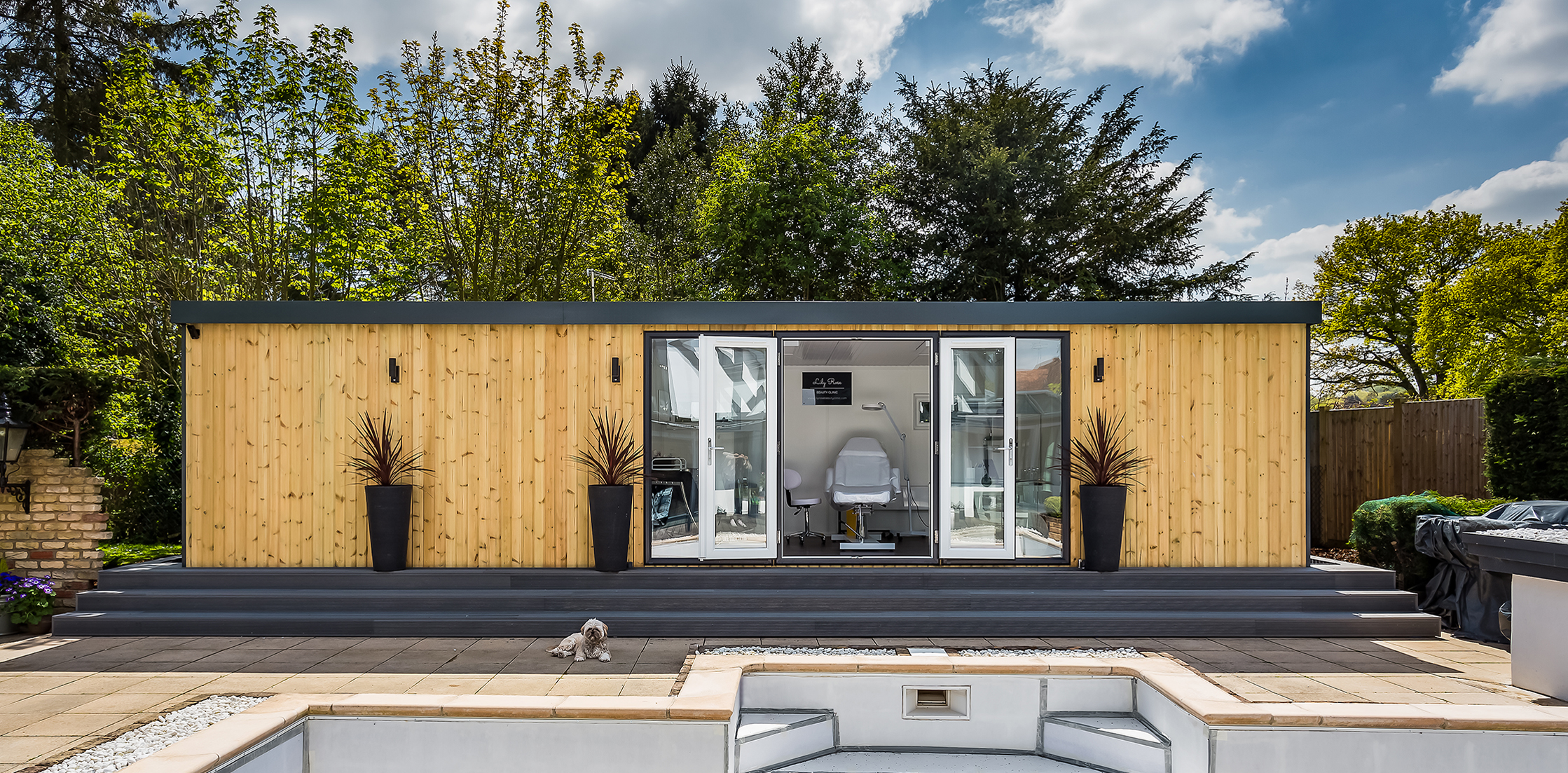
ROOFING
Our roofs are exceptionally strong and, you’ll be delighted to learn, maintenance free.LOCKS & CATCHES
Each door and window is lockable using high-security industry-standard and insurance compliant fittings.DOOR & WINDOW FRAMING
All doors and windows of our garden rooms are constructed from reinforced steel and uPVC.FLOORING
The sub-floors of our garden rooms are engineered to sit clear of the ground to allow air to circulate and remove any risk of rising damp.GUTTERING
4” wide guttering is provided as standard on all garden room buildings, helping to manage the flow of water from the roof and away from your garden room.WIRING & ELECTRICS
Internal electrics are fitted by our own part-p certified electricians. Included as standard are 3 x 13amp double sockets, consumer unit and lighting.INTERNAL WALLS
All our garden rooms are fitted with a durable and easy-clean melamine interior. The finish is a lightly reflective soft sheen surface, which is strong enough to hold fixings such as shelving and pictures. The melamine is UV stable – meaning it is will not discolour or bleach in direct sunlight.EXTERIOR WALLS
18mm thick Maintenance free, FSC sustainable certified Scandinavian redwood is used as the standard cladding choice for our garden rooms with alternative options available as upgrades.INSULATION
We use an in-house engineered wall insulation system that is eco-friendly and A+ rated for fire safety.How are our garden offices made?
Proudly built in the UK, every garden office building is designed and built by us at our Green Retreats Group Buckinghamshire factory.
Our garden offices are built completely by us from start to finish. Starting with the design through to construction and installation, we have complete control over the quality of our garden offices.
We take time to carefully choose our materials for superior quality from predominantly UK based suppliers. Our specially trained staff include woodworkers, base installers, logistical teams, quality control managers. Our vast experience, skilled workforce and quality materials mean we have developed a construction process and product that stands out in the garden office market.
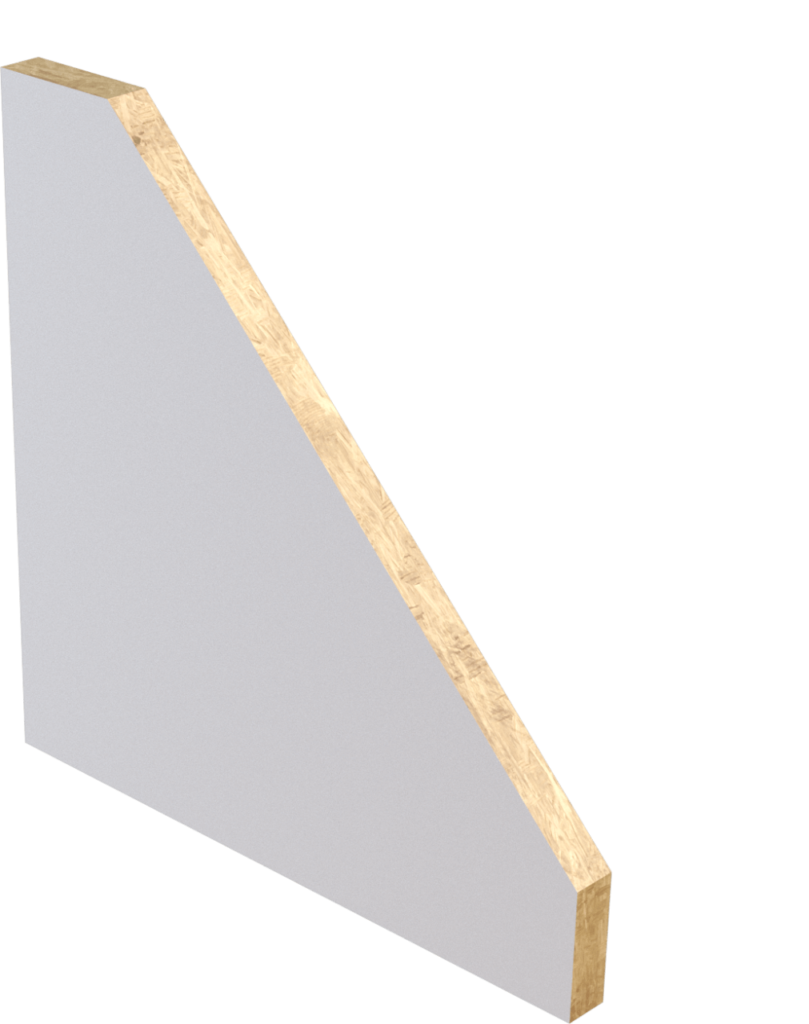 Melamine
Melamine
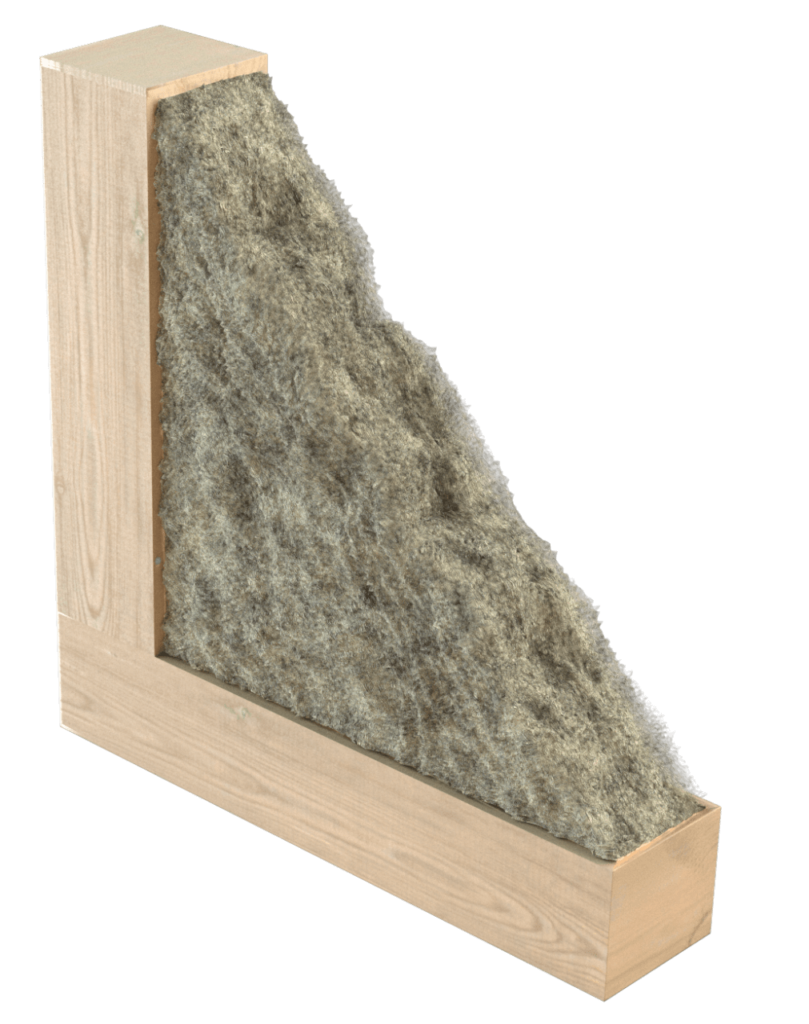 Rockwool
Rockwool
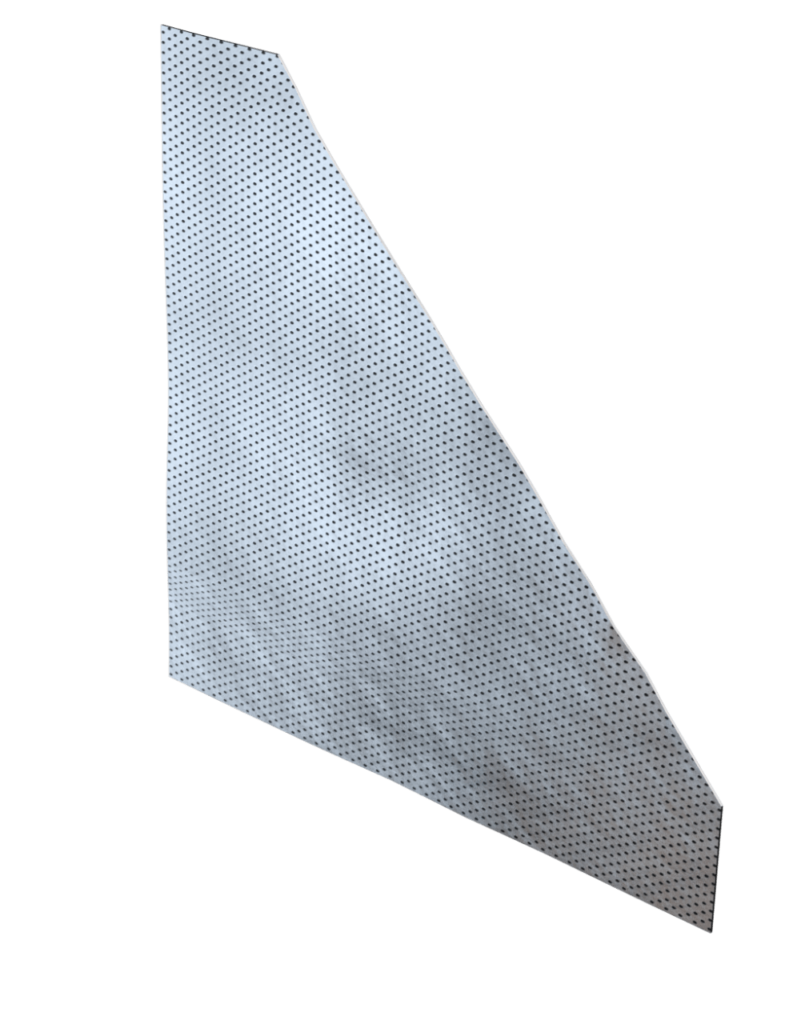 Photon Wrap
Cavity Gap
Photon Wrap
Cavity Gap
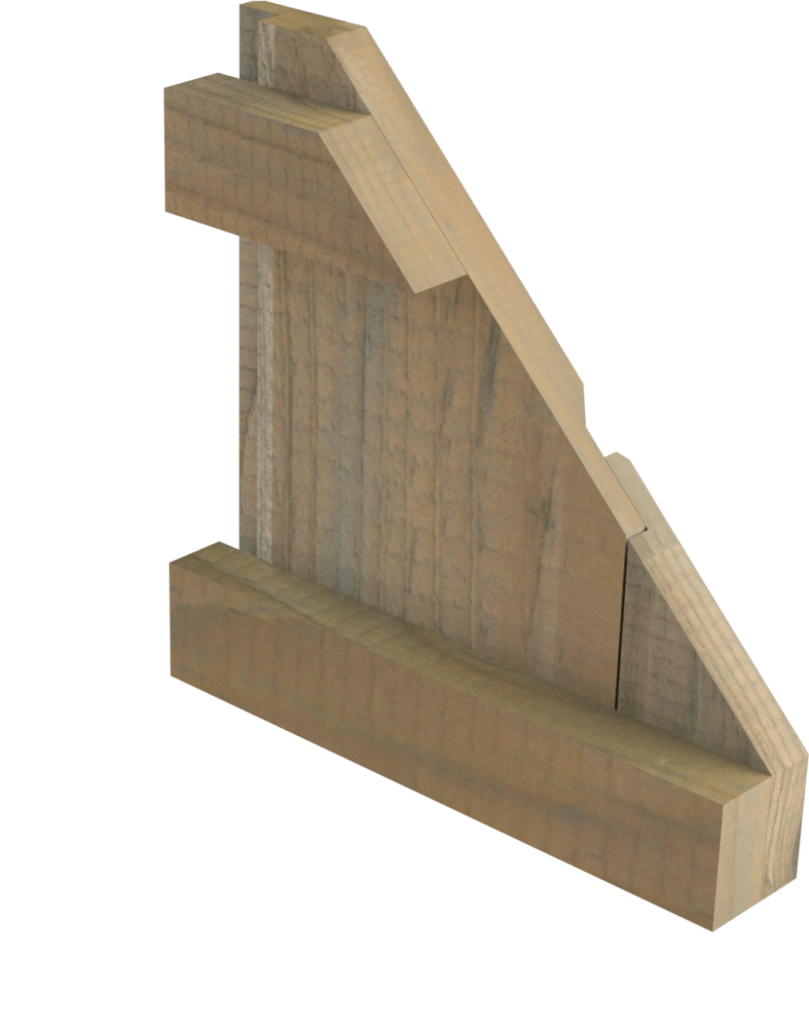 Cladding
Cladding
Standard Wall Sections
Expertly engineered in-house, our standard wall sections offer exceptional performance against the elements to create a space that is comfortable to use all-year-round. A seamless blend of natural and man-made materials not only insulate the garden office but allow the space to breathe, prevent damp and protect against fire.
What is Rockwool
Our latest development in our wall sections was the addition of Rockwool. Rockwool is a natural product with excellent eco-credentials compared to alternatives in the market. Superior in performance too, Rockwool has excellent thermal and acoustic properties as well as being fire resistant to the highest classification (A1).
The layers of a standard wall section from the outside, in:
- Cladding: Choose from a vast range of maintenance-free cladding options. As standard, your garden office will come with slow grown, tanalised and pressure treated redwood.
- Cavity Gap: Important in eliminating heat loss and to house electrical wiring.
- PhotonWrap: An air-open reflective and breathable insulating membrane.
- Rockwool: A 50mm layer of Rockwool RWA45
- Melamine: The internal appearance of the melamine is a soft-white sheen for a designer finish. The thickness is 15mm.
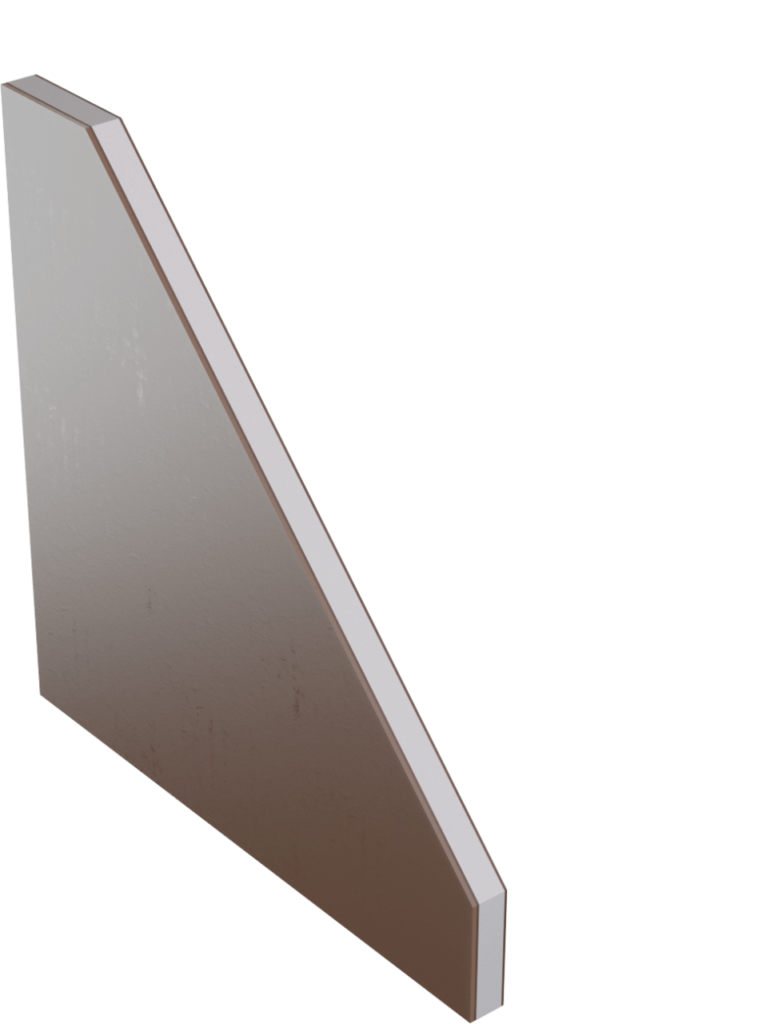 Skimmed Plasterboard
Skimmed Plasterboard
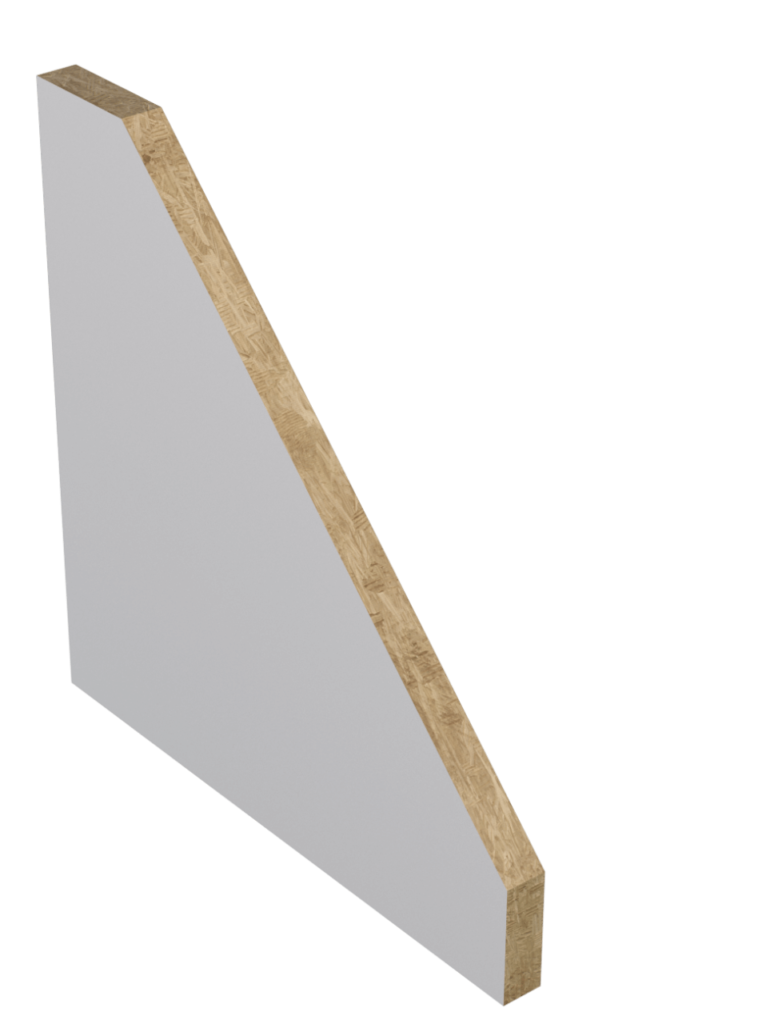 Melamine
Melamine
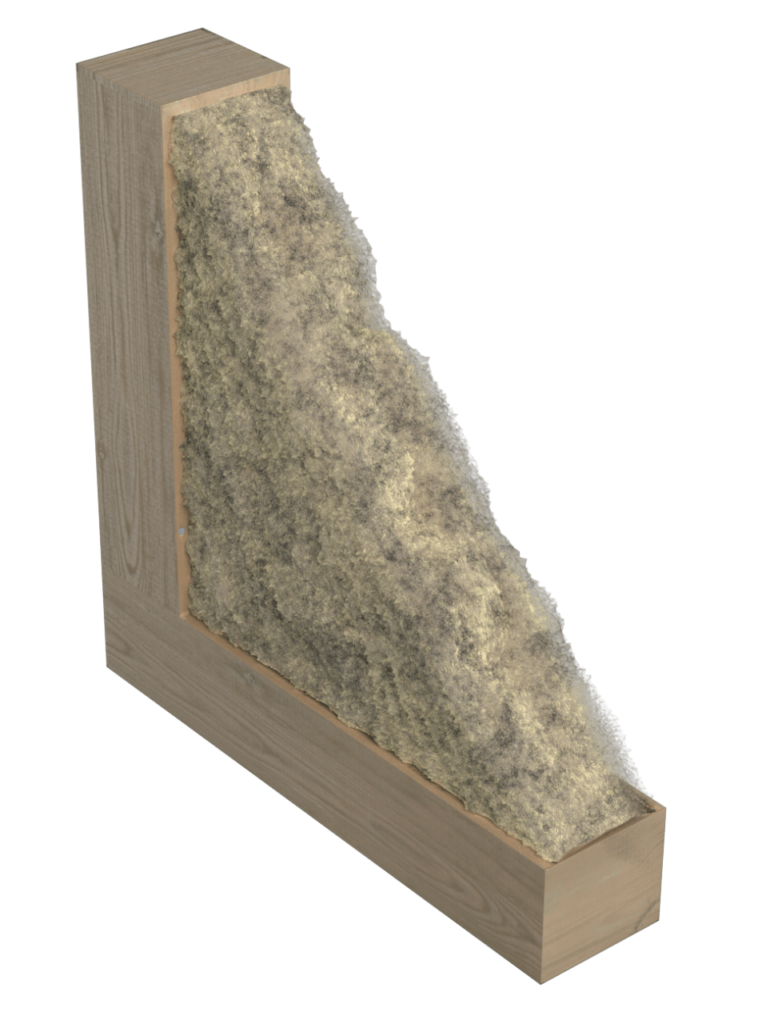 Rockwool
Rockwool
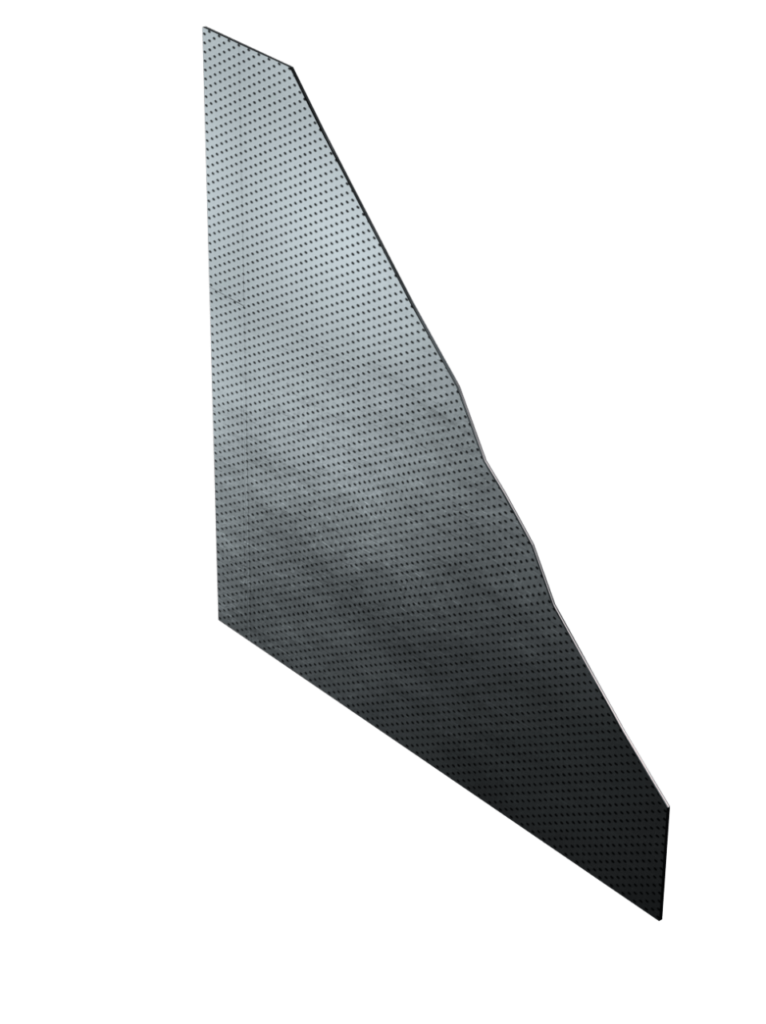 Photon Wrap
Cavity Gap
Photon Wrap
Cavity Gap
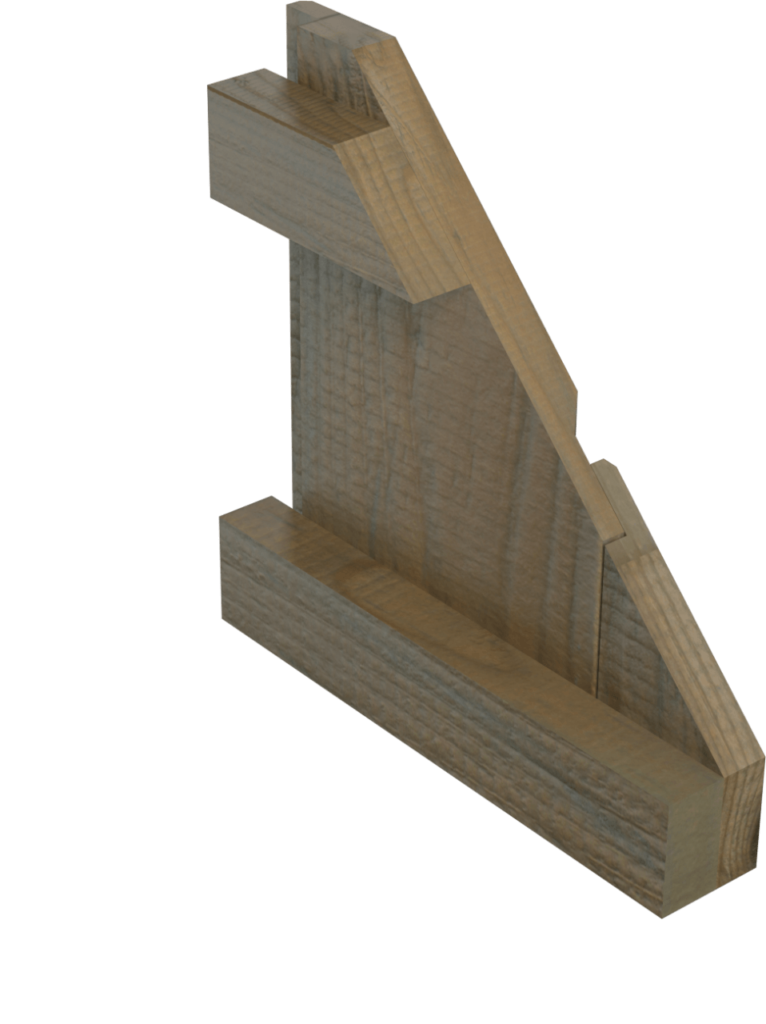 Cladding
Cladding
Plaster Pack
We offer a plaster pack option for our customers who want a luxury and homely feel. The internal of the wall section remains the same as our standard wall section. Plasterboards are then fixed to the walls and ceiling, which are then skimmed to finish. Included in the plaster pack are recessed plug socks and the choice of their oak or white skirting boards.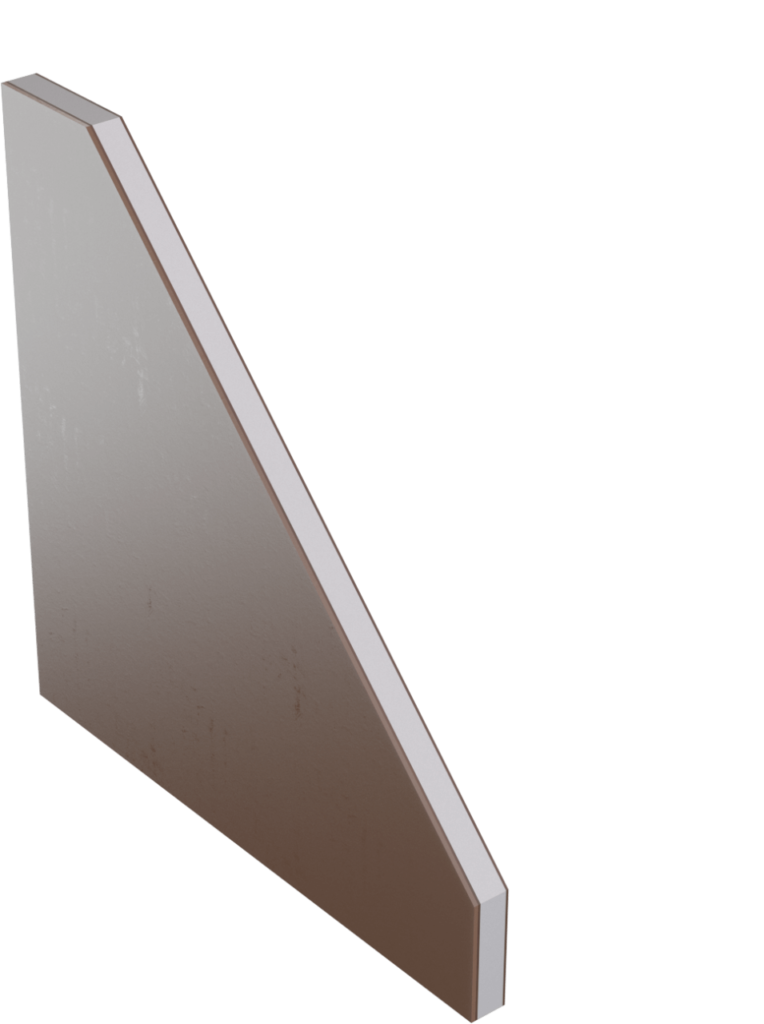 Skimmed Plasterboard
Skimmed Plasterboard
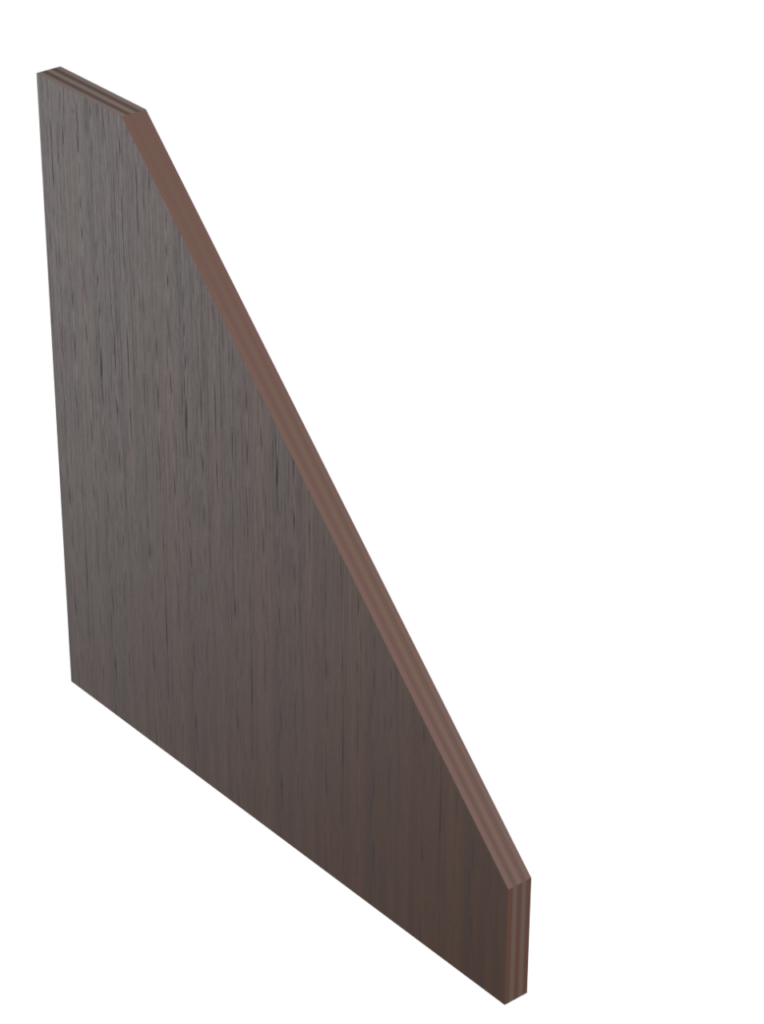 Ply
Ply
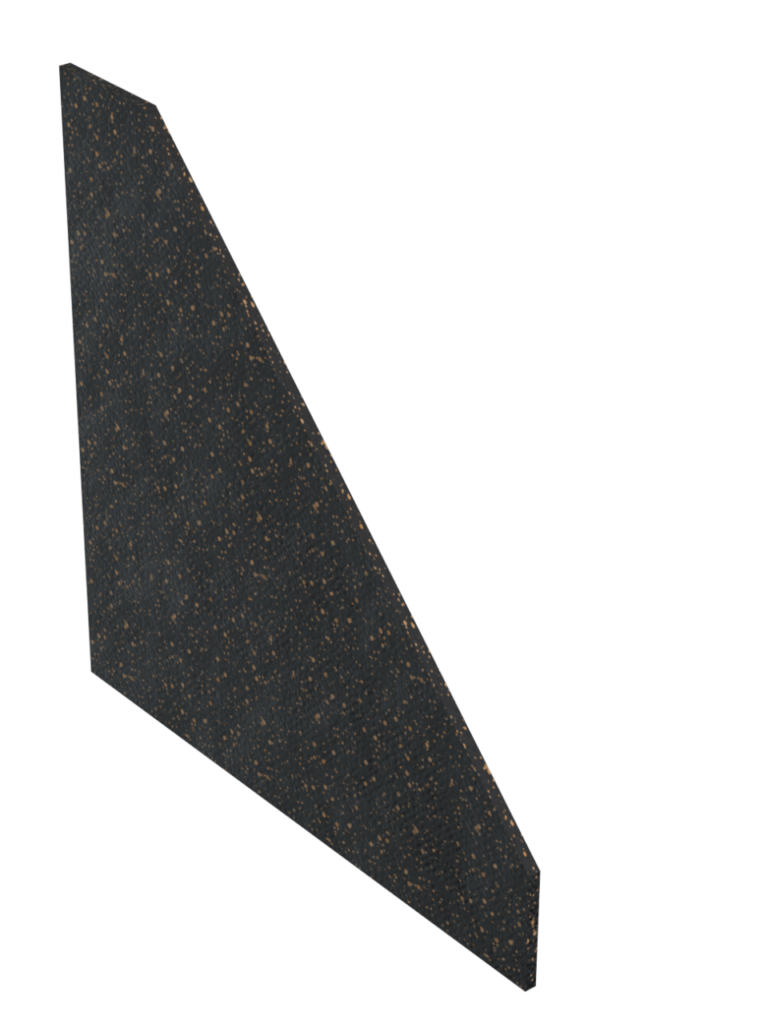 Acoustic Matting
Acoustic Matting& Acoustic Glue
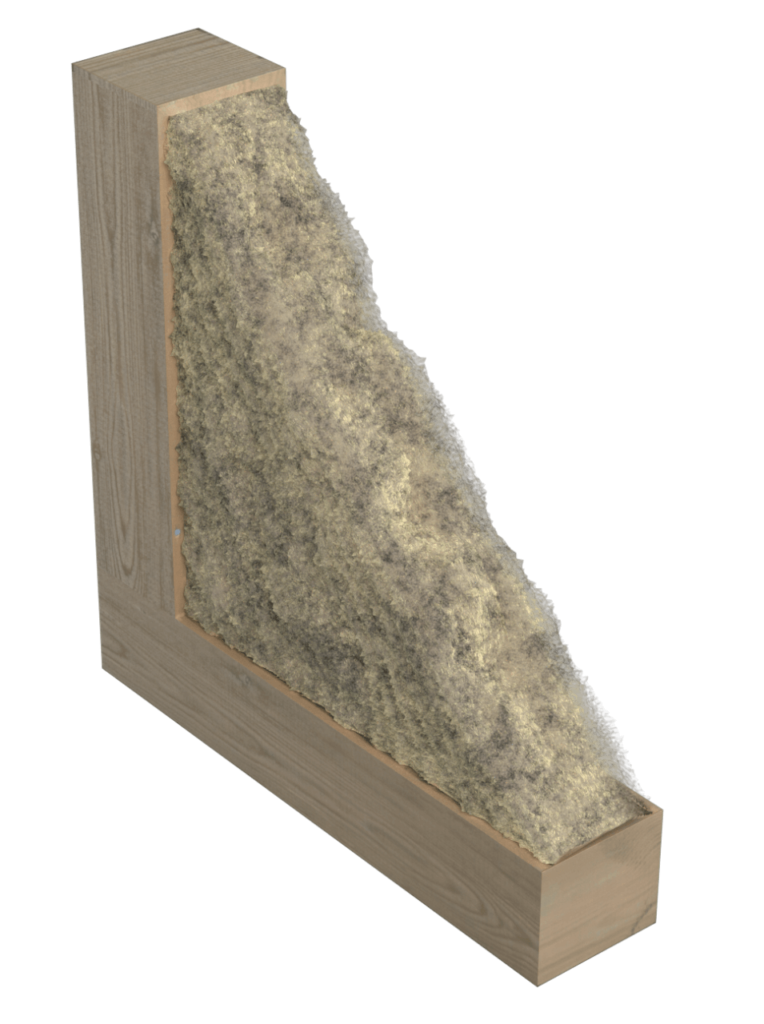 RockWool
RockWool
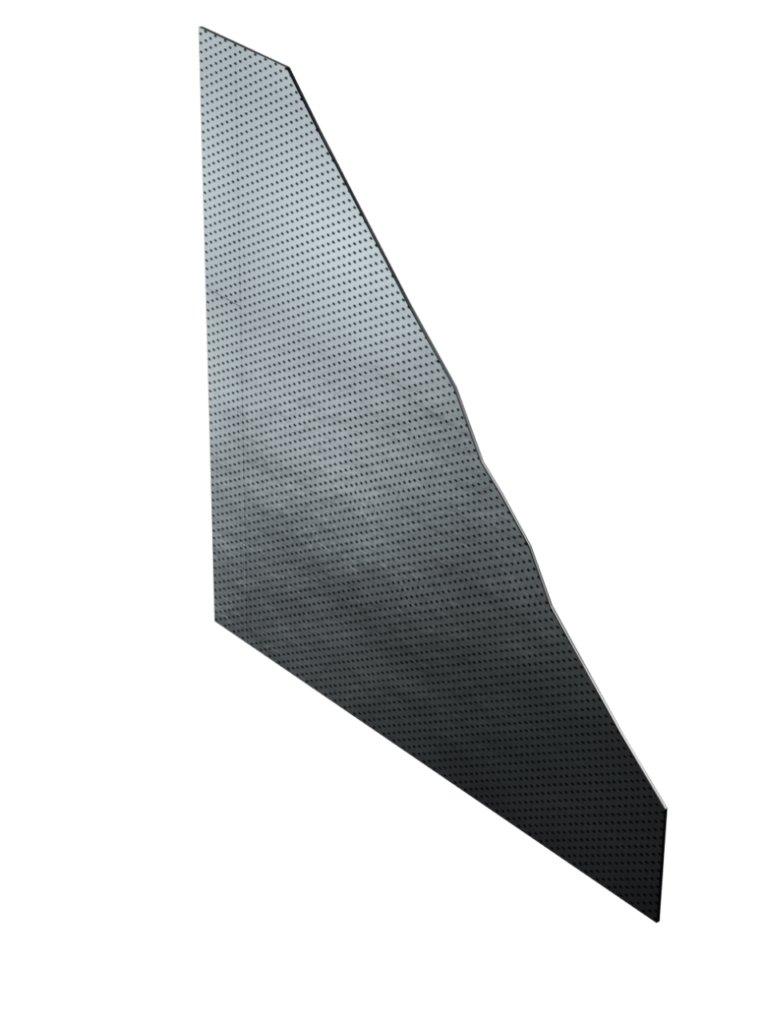 Photon Wrap
Cavity Gap
Photon Wrap
Cavity Gap
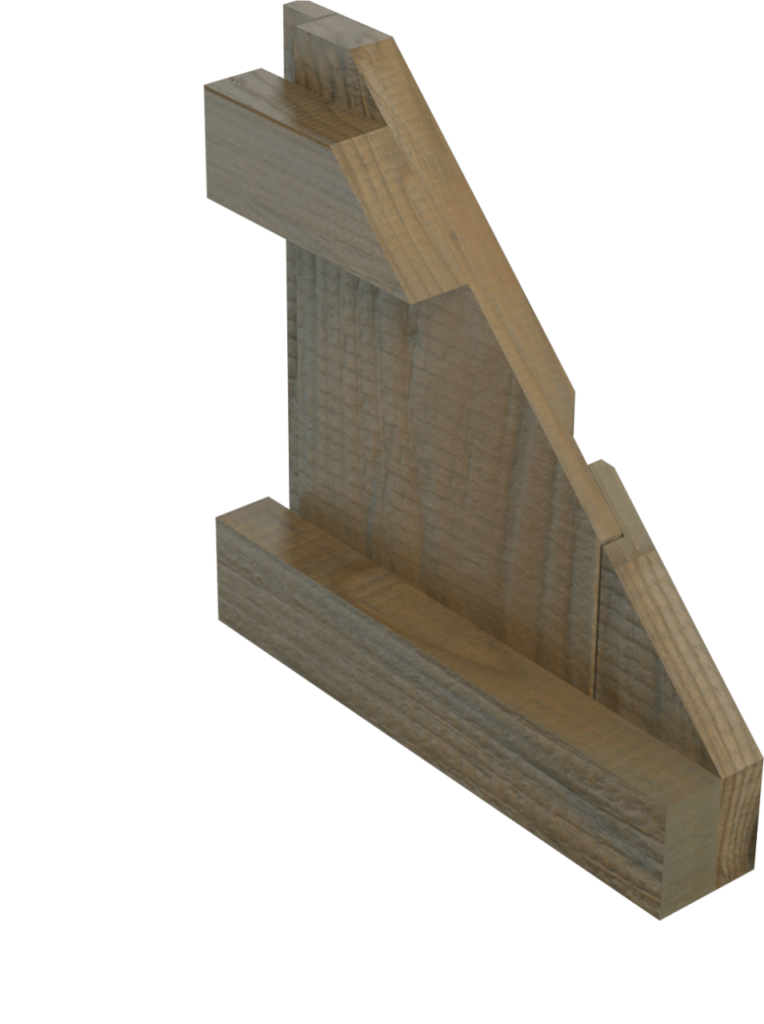 Cladding
Cladding
Acoustic Pack
The acoustic pack reduces the transfer of sound by up to 45 decibels*. We add extra sound-reducing layers to the wall section which include acoustic matting, acoustic glue and skimmed plasterboard. Included too with the acoustic pack is acoustic laminated glass.
*The acoustic pack is not a soundproofing option, it simply helps reduce the transfer of sound to the outside. Results are also dependant on the amount of glass you should opt for on your garden office.
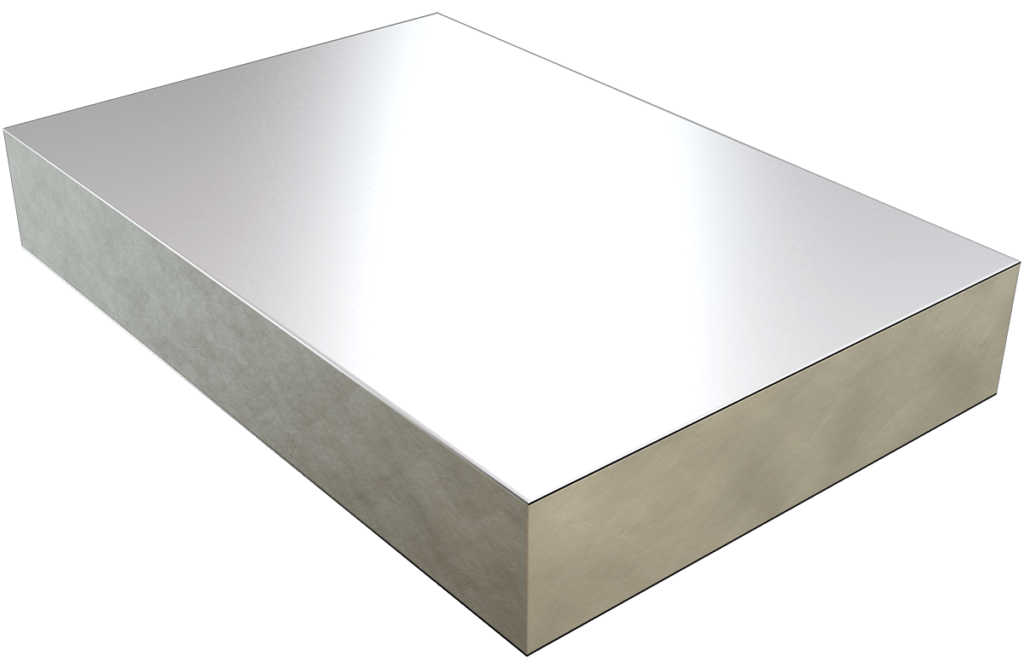 Insulation
Insulation
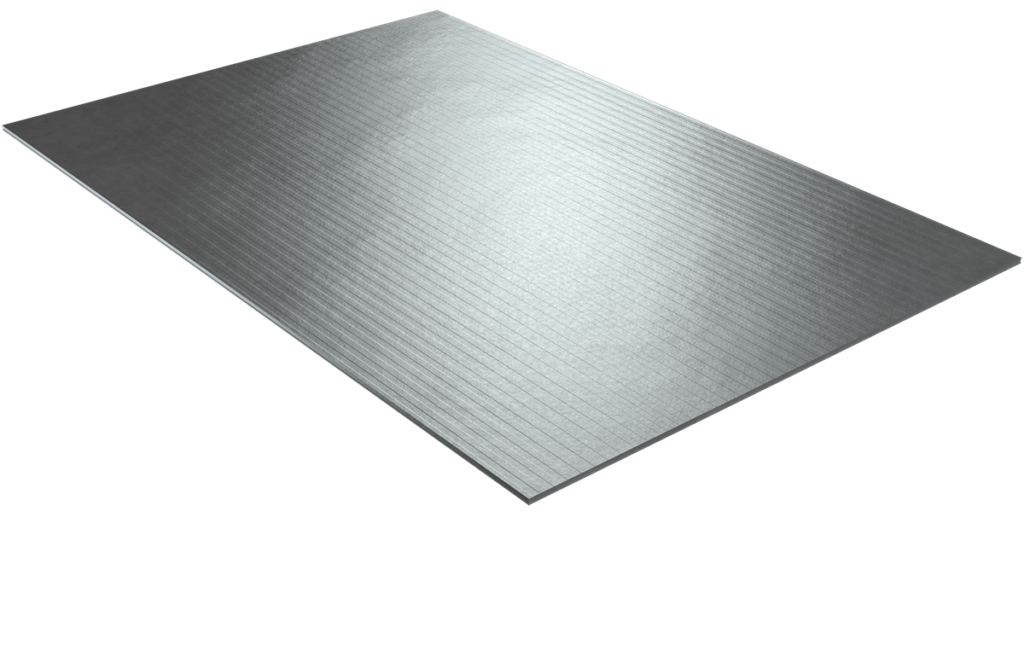 Underlay
Underlay
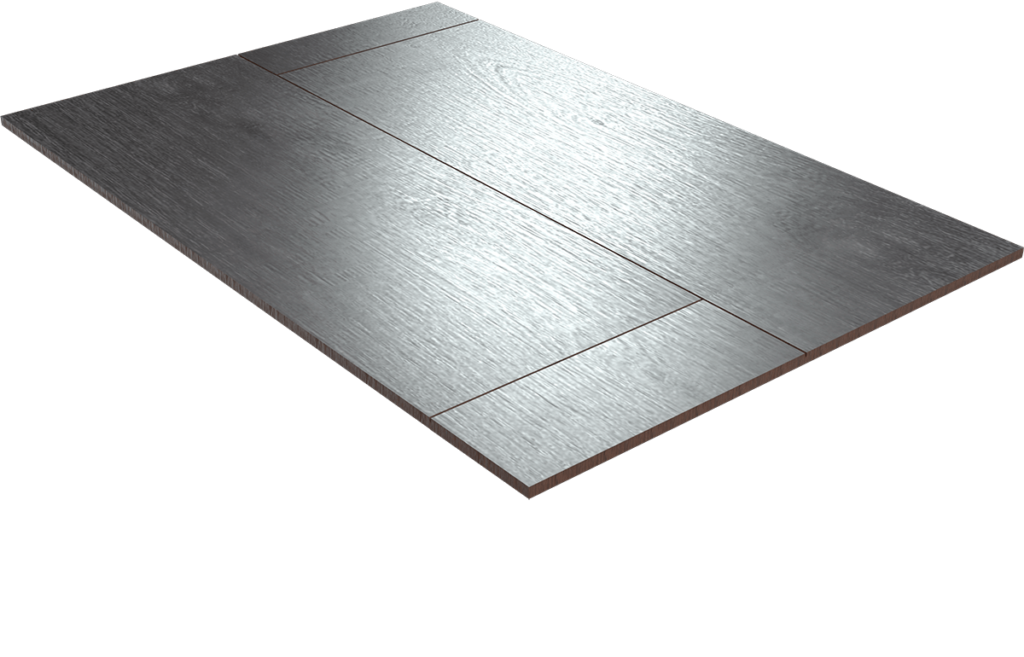 Laminate
Laminate
Flooring
Our flooring system is designed to sit completely clear of the ground, allowing air to circulate and removing the risk of rising damp.
The floors of our garden offices are exceptionally strong, able to comfortably support over 380kg load capacity per square meter.
The strength of the floor comes from the structure; 80mm polyurethane insulation sandwiched between two steel sheets. The steel sheets are then powder coated to keep them robust for a maintenance-free finish.
The interior flooring side has an underlay applied before your choice of stylish oak laminate or carpet tile is fitted.
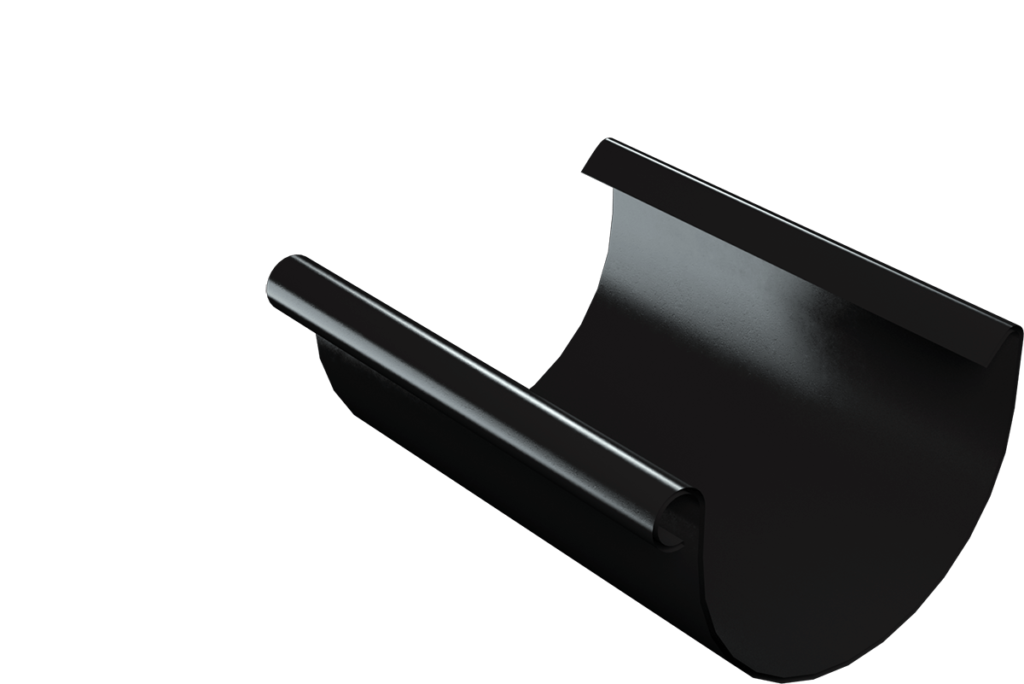 Tube
Tube
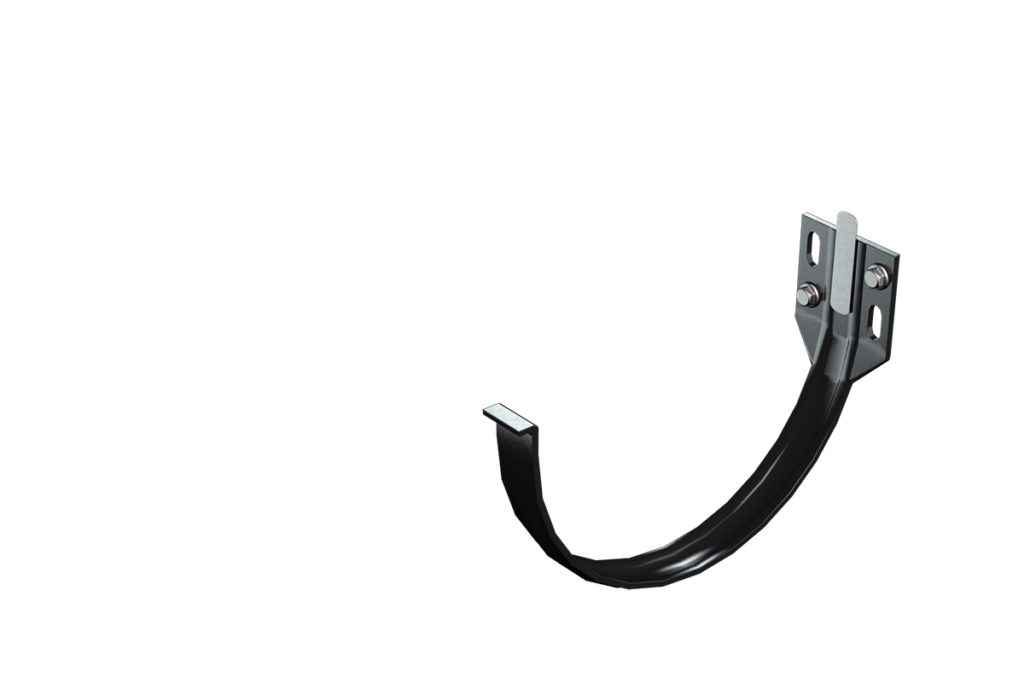 Bracket
Bracket
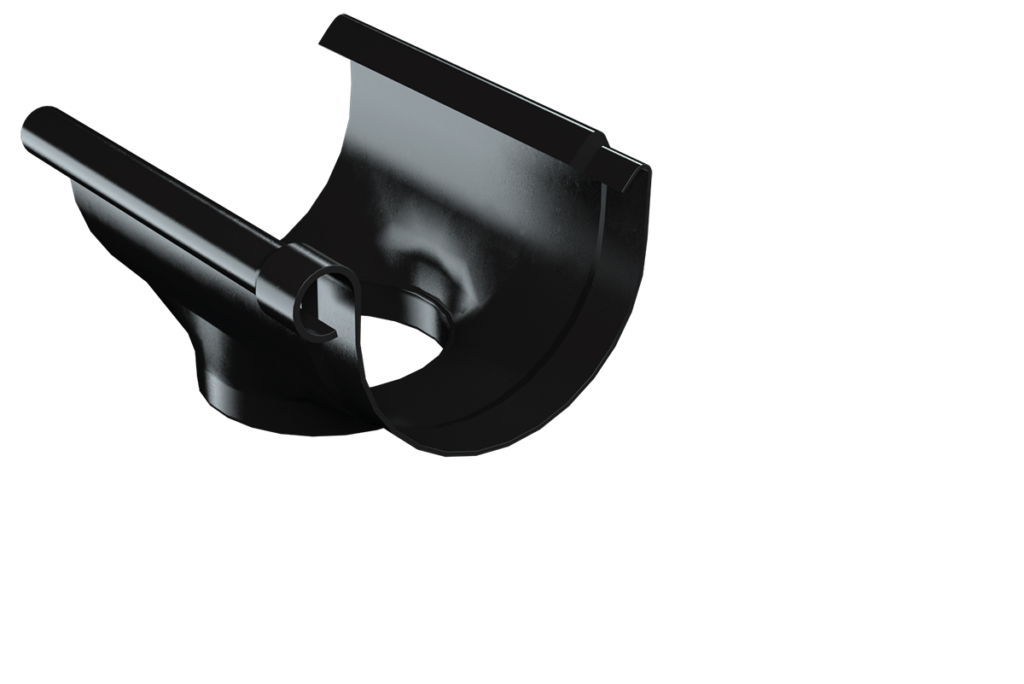 Corner
Corner
 Cap
Cap
Guttering
The flow of water comes from the pitch of the roof into 4" guttering running along the back of your garden office then into a downpipe which we can be directed to a water butt or run into the ground.
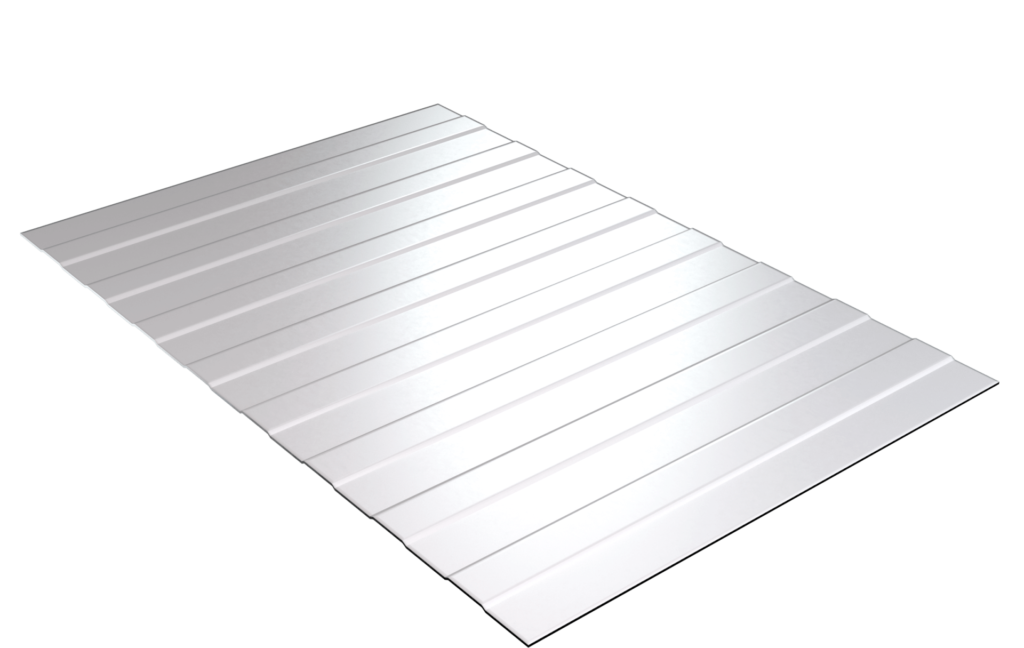 Ceiling
Ceiling
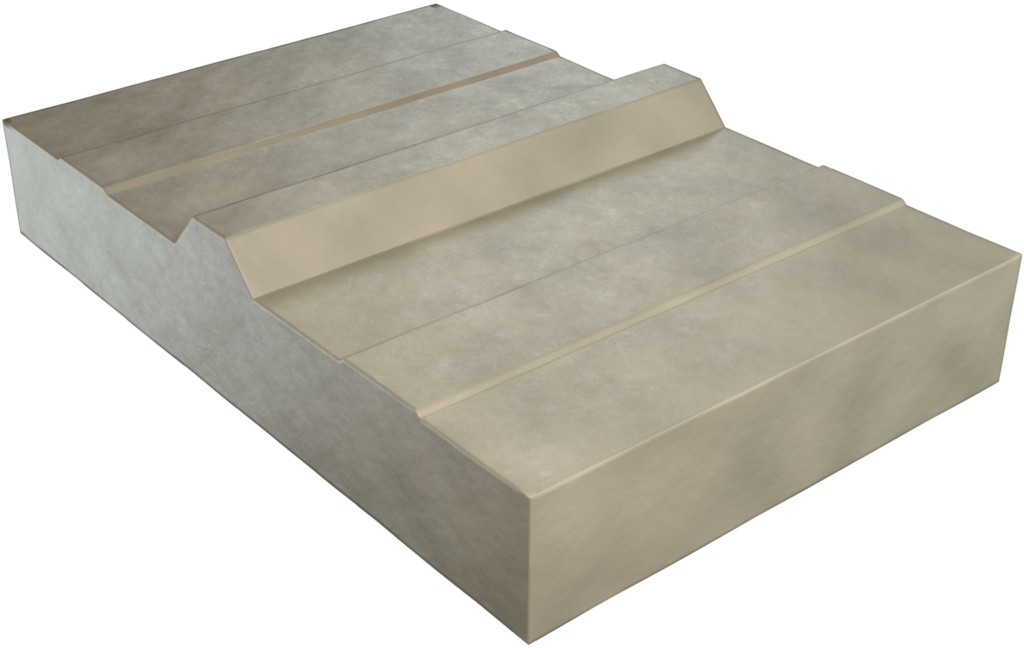 Insulation
Insulation
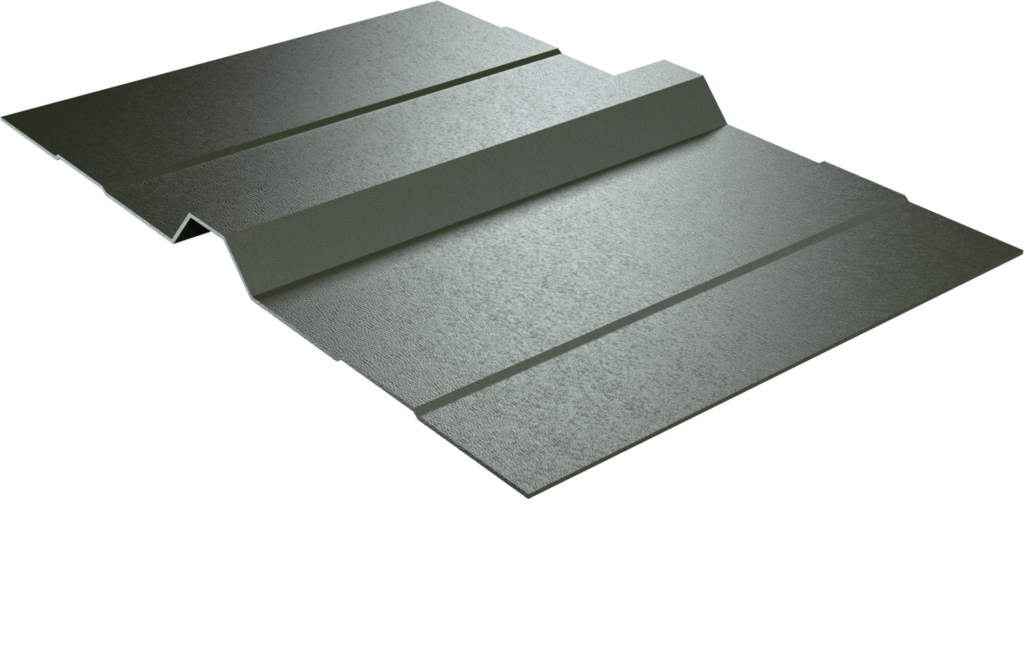 Roof
Roof
Roofing
Our roofing system is exceptionally strong and completely maintenance-free. The 60mm-95mm high-density polyurethane insulation is surrounded by steel plates. All top weather exposed steel panel is coated in a green epoxy resin to seal the steel and prevent the growth of natural materials. The interior steel panel is powder coated in a soft sheen white finish.
The roof of each garden office has a 4-degree slope from front to back which allows water to run down to the rear guttering system.
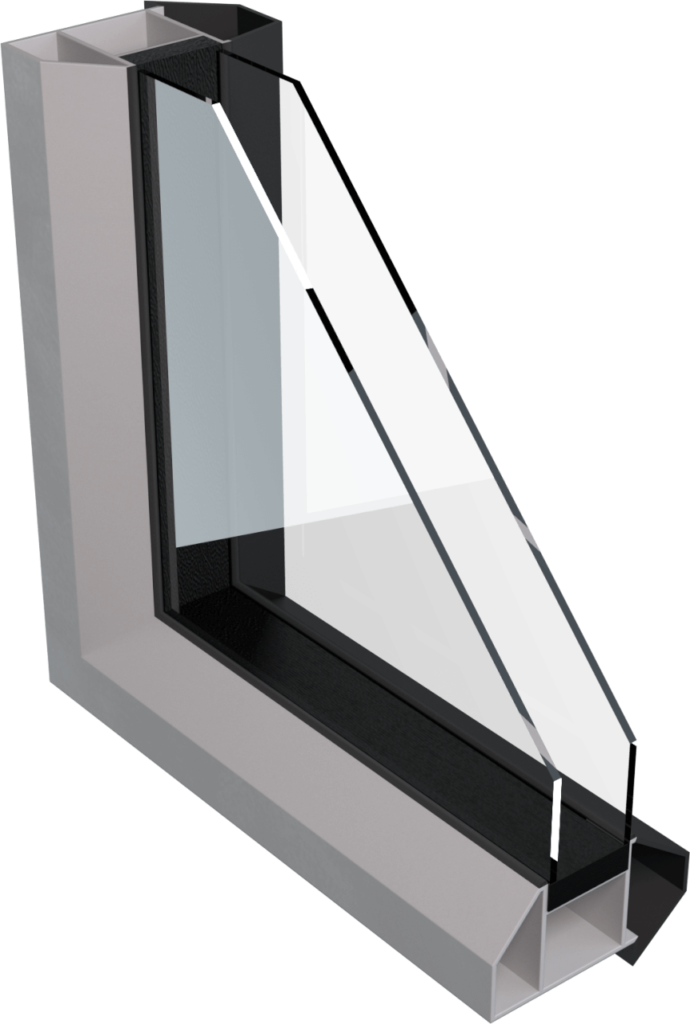
Standard Glazing
For superior insulated and thermal efficiency, all doors and windows of our garden offices are fitted with hard-coated, Low-E Pilkington K Optiwhite 'extra clear' double glazing. This is then argon filled and fitted with a Planitherm lather and Swisspacer.
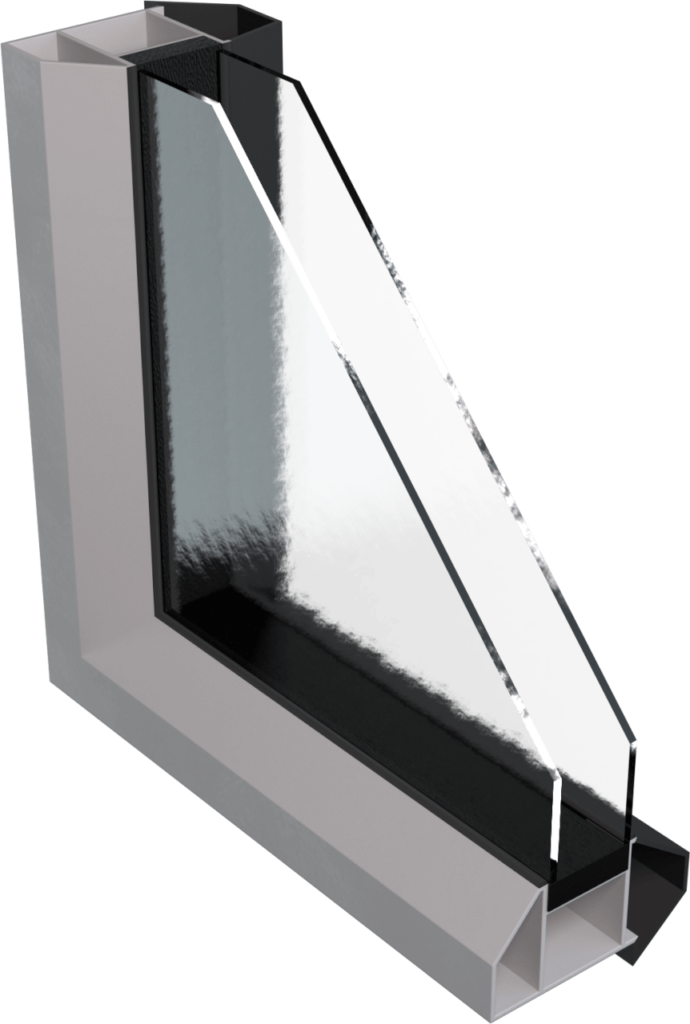
Obscured Glazing
For added privacy, we provide the option for stippolyte glazing to obscure the view in and out of your garden office.
Start designing your room now…
Design your garden room to your exact specification with complete control of window and door placement and choice of decorative design features with our online Design Tool.
Our Base & Foundations
Included in the price of every garden office is the installation of our concrete mini pile foundations.
The correct foundations are essential to ensure your garden office is perfectly level, which is why we take care of this step for you. The mini pile foundation system we use is tried and tested to suit undulation of up to 200mm, meaning less groundwork and hassle for our customers.
What’s more, our concrete mini pile foundations require much less concrete than tradition concrete piles or slabs – being much better for the environment.
Our Environmental Policy
At The Garden Office, we take our responsibility to the environment very seriously. Due to the scarcity of natural resources it is essential to us that throughout every stage of development that careful consideration is taken to reduce our impact on the environment.



